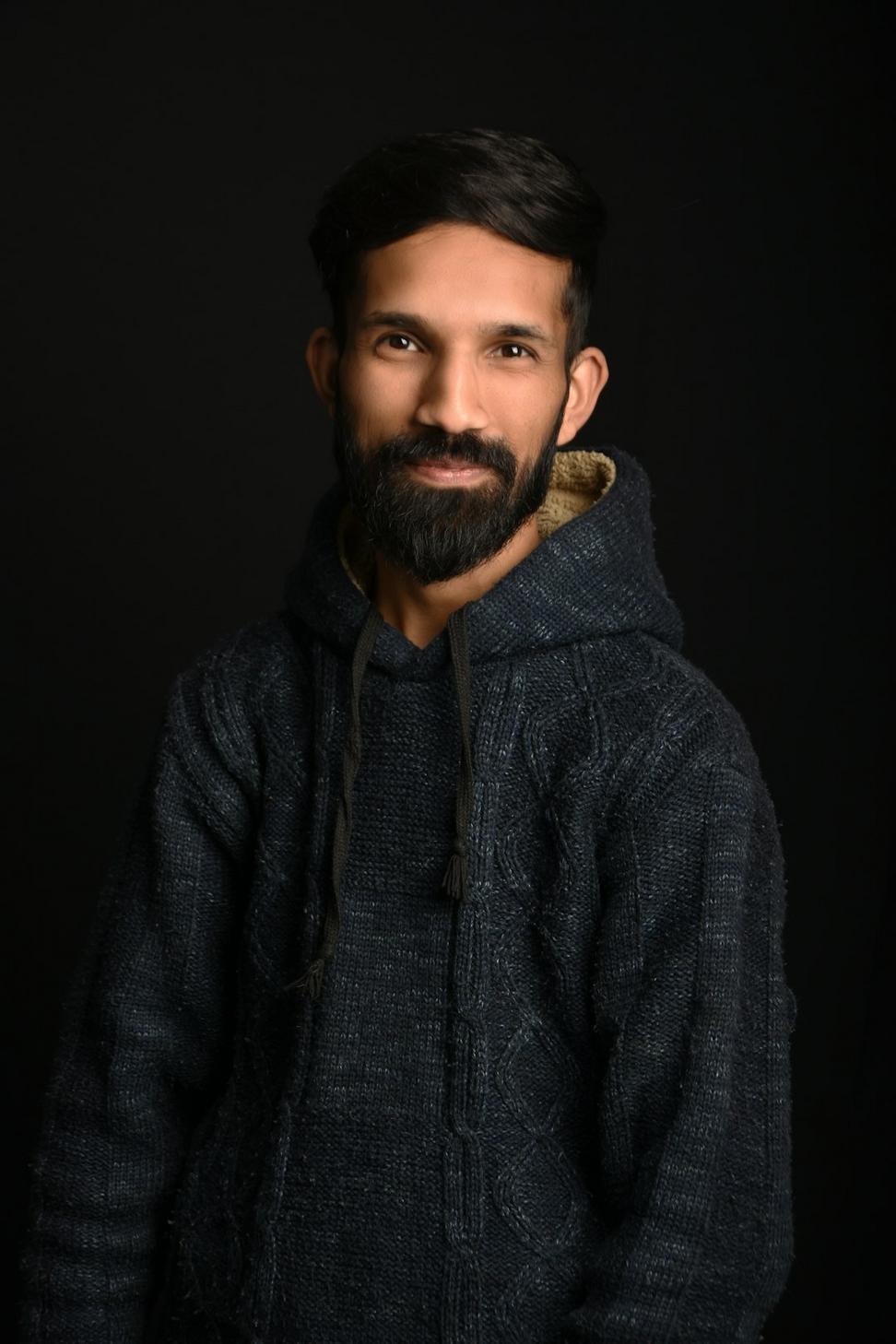The Journey From Idea to Reality
Six phases that transform your vision into something you can actually walk into
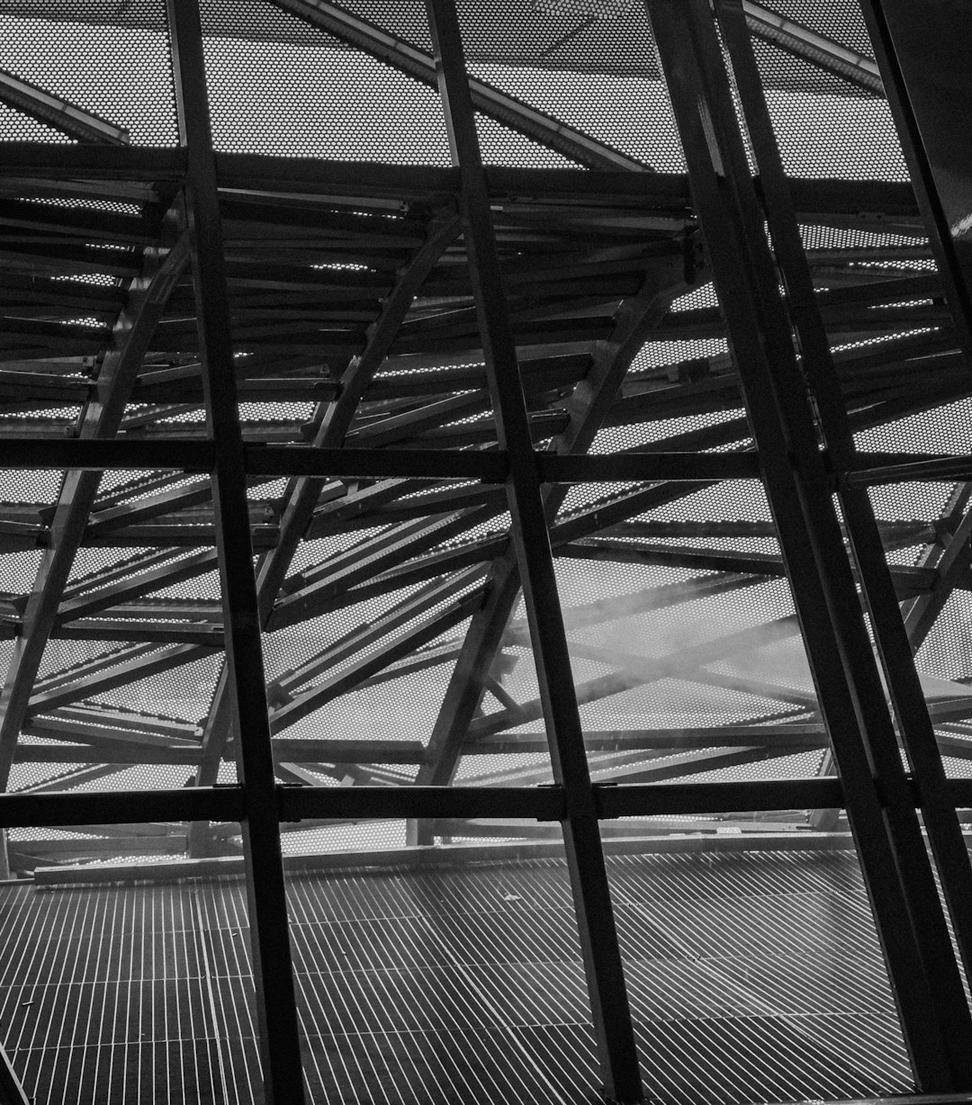
Discovery & Consultation
Duration: 1-2 weeks
This is where we grab coffee (or tea, no judgment) and you tell us what's been rattling around in your head. We're not just talking square footage here - we want to know how you actually live or work, what drives you nuts about your current space, and what gets you excited.
- Site analysis and feasibility study
- Budget discussion (yeah, we gotta talk numbers)
- Timeline expectations
- Sustainability goals assessment
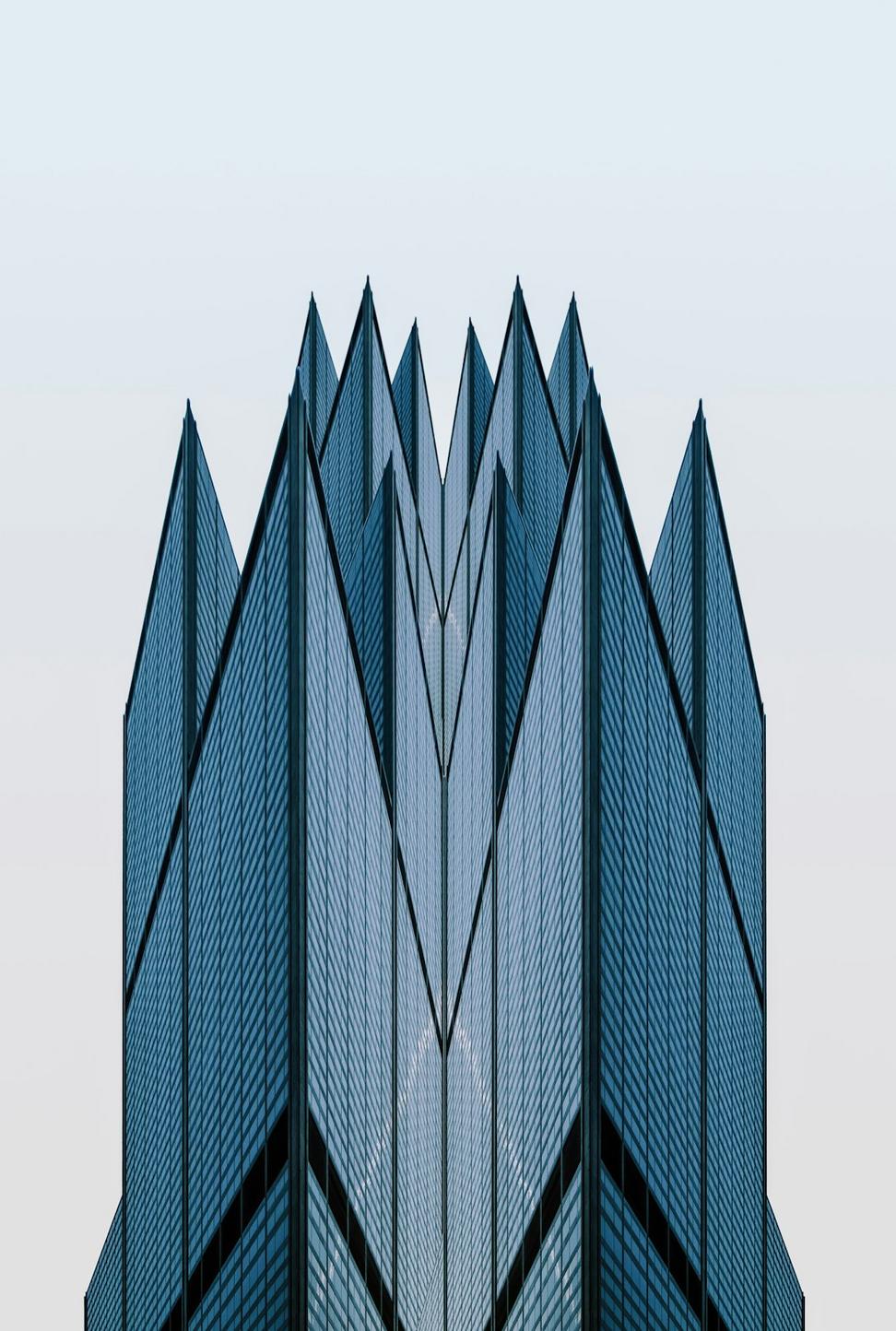
Concept Development
Duration: 2-4 weeks
Here's where things get real interesting. We take everything from our chat and start sketching out possibilities. Don't worry - these aren't set in stone. We're exploring different directions to see what resonates with you. Some clients know exactly what they want, others discover it when they see it.
- Multiple design concepts (usually 2-3 directions)
- Rough floor plans and spatial layouts
- Preliminary material suggestions
- Mood boards and visual references
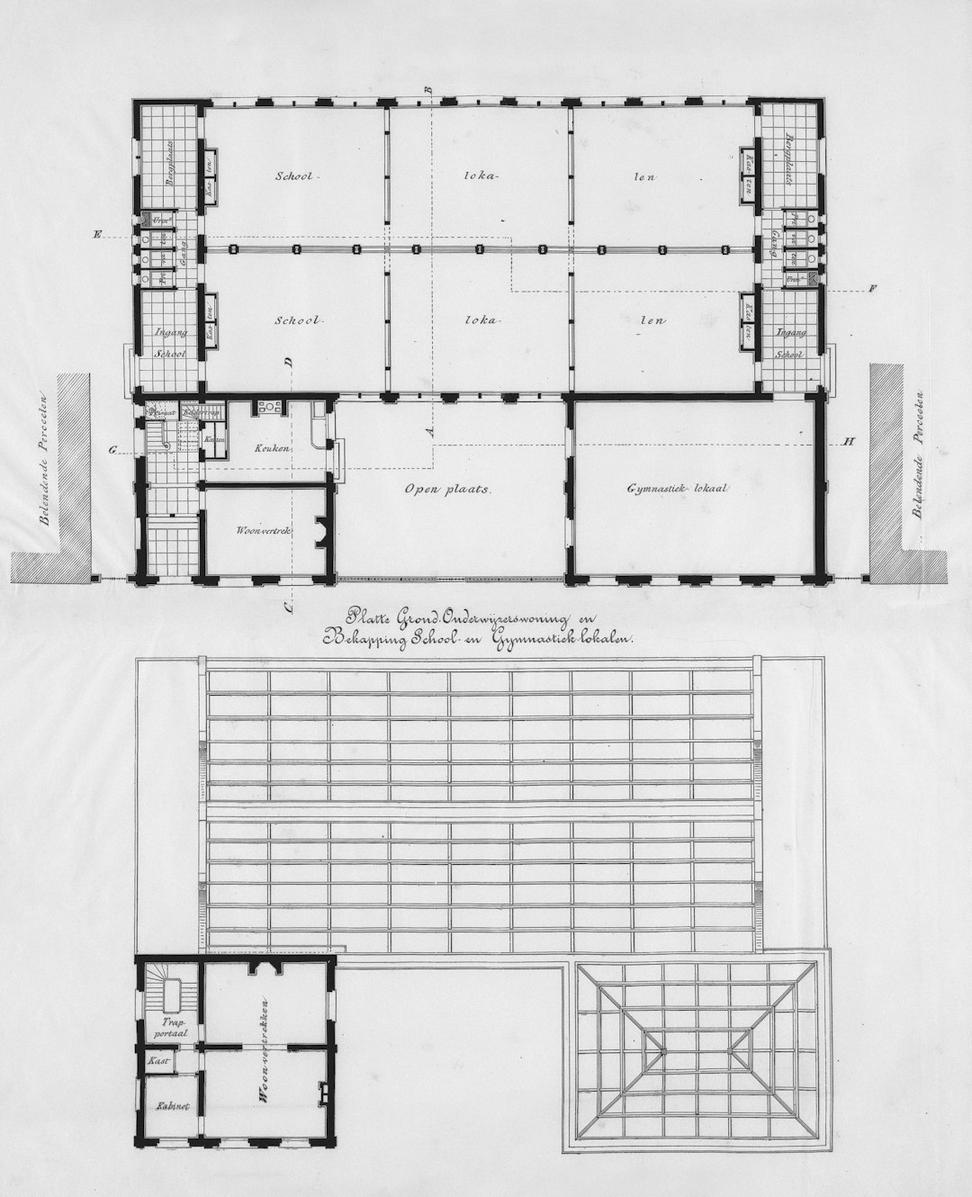
Schematic Design
Duration: 3-5 weeks
Alright, you've picked a direction and now we're refining the hell out of it. This is where we get into the nitty-gritty - how big are the rooms, where does the sun hit in the afternoon, how do you get from the kitchen to the outdoor space without it feeling like a hike.
- Detailed floor plans with dimensions
- Exterior elevations
- 3D visualization renderings
- Systems integration planning
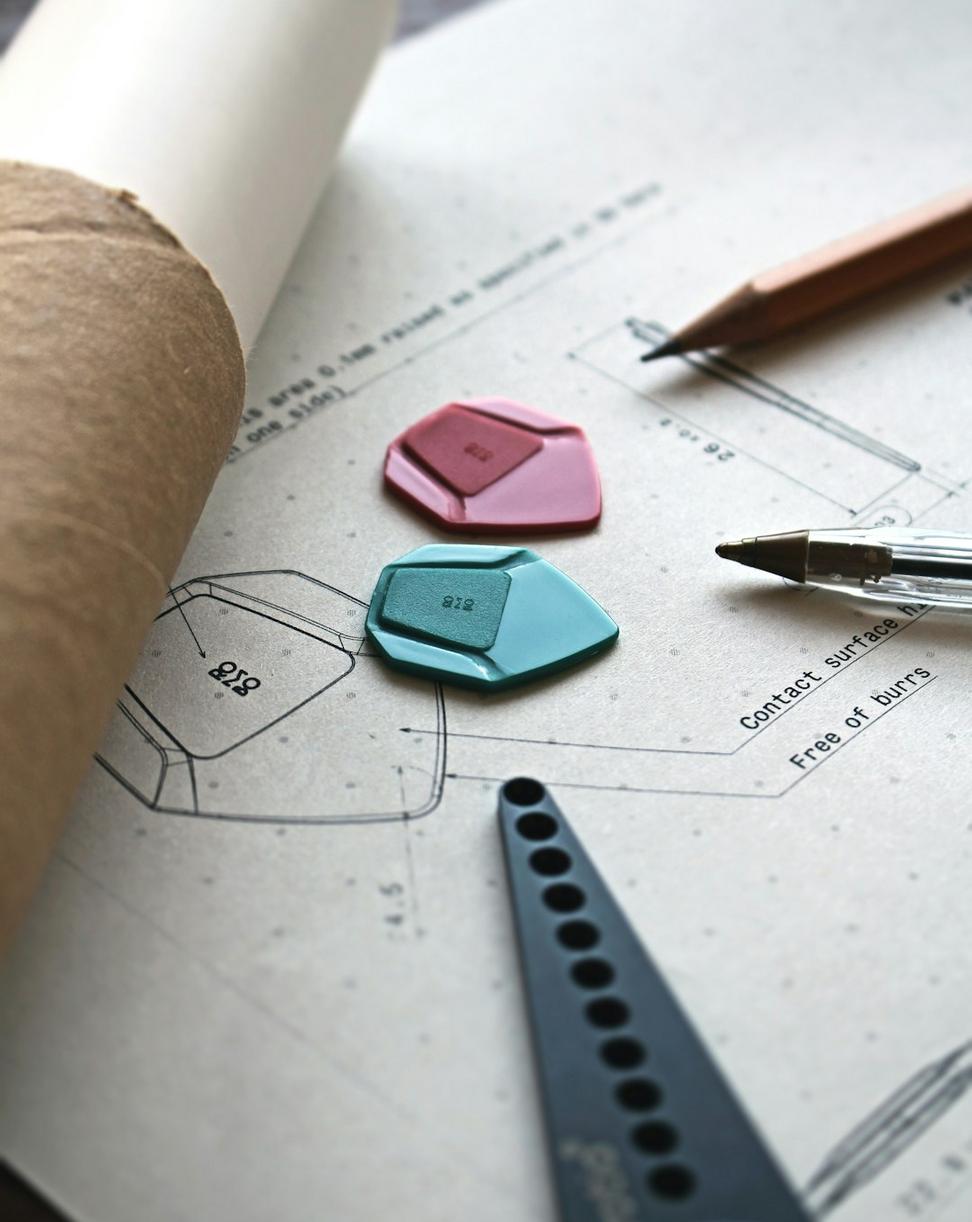
Design Development
Duration: 4-6 weeks
This phase is all about decisions. What kind of windows? Which HVAC system? What finishes? We're coordinating with engineers, making sure everything works together, and honestly, this is where sustainable design either happens or doesn't. We're specifying materials, calculating energy performance, and making sure your building permit application won't get kicked back.
- Structural engineering coordination
- MEP (mechanical, electrical, plumbing) integration
- Material specifications and samples
- Energy modeling and sustainability features
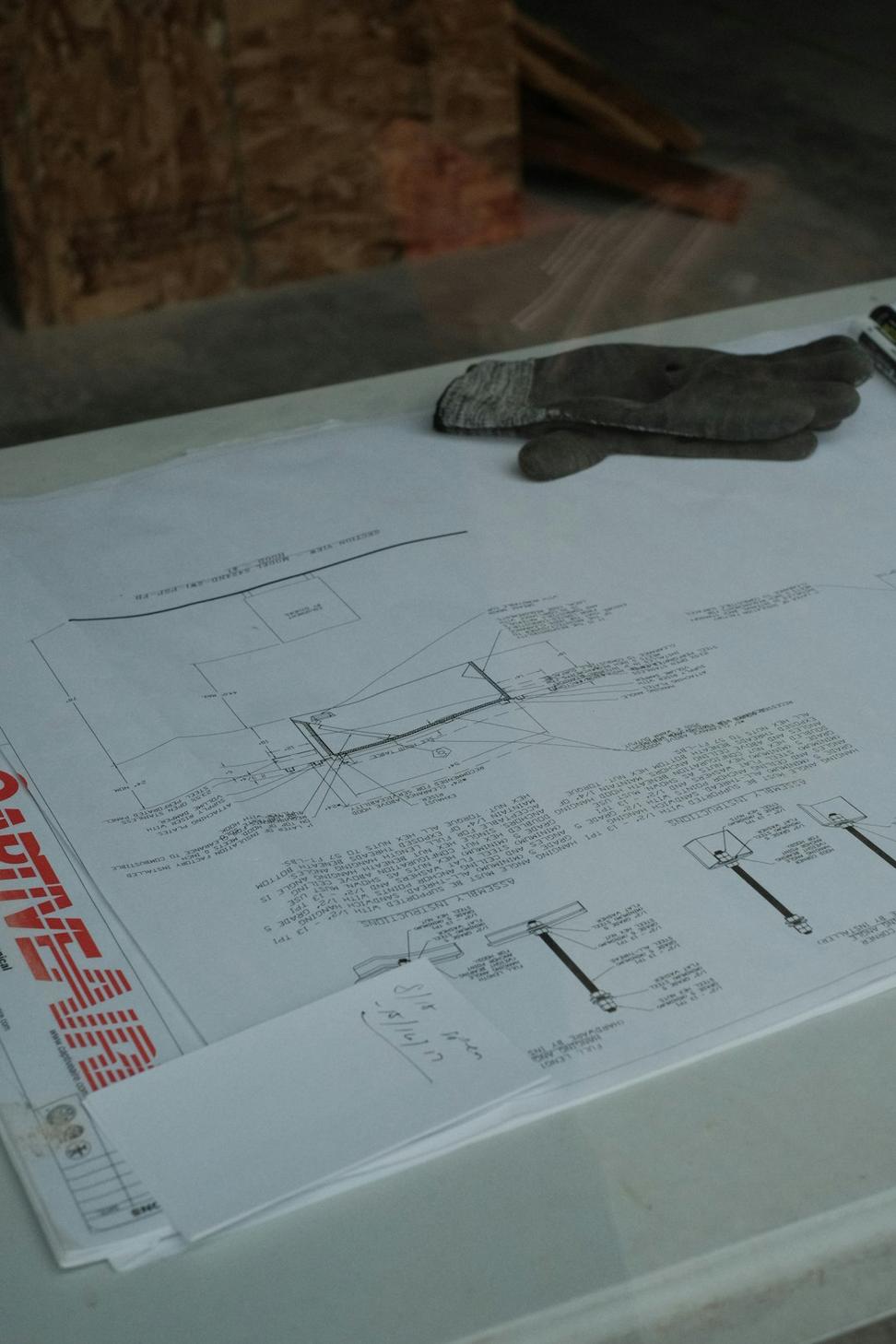
Construction Documents
Duration: 6-8 weeks
Not gonna lie, this part's pretty dry. We're creating the full set of drawings and specifications that contractors will use to build your project. Every detail gets documented - and I mean everything. It's tedious work, but it's what keeps your project from turning into a money pit during construction.
- Complete working drawings
- Technical specifications manual
- Building permit application submission
- Bidding assistance and contractor selection
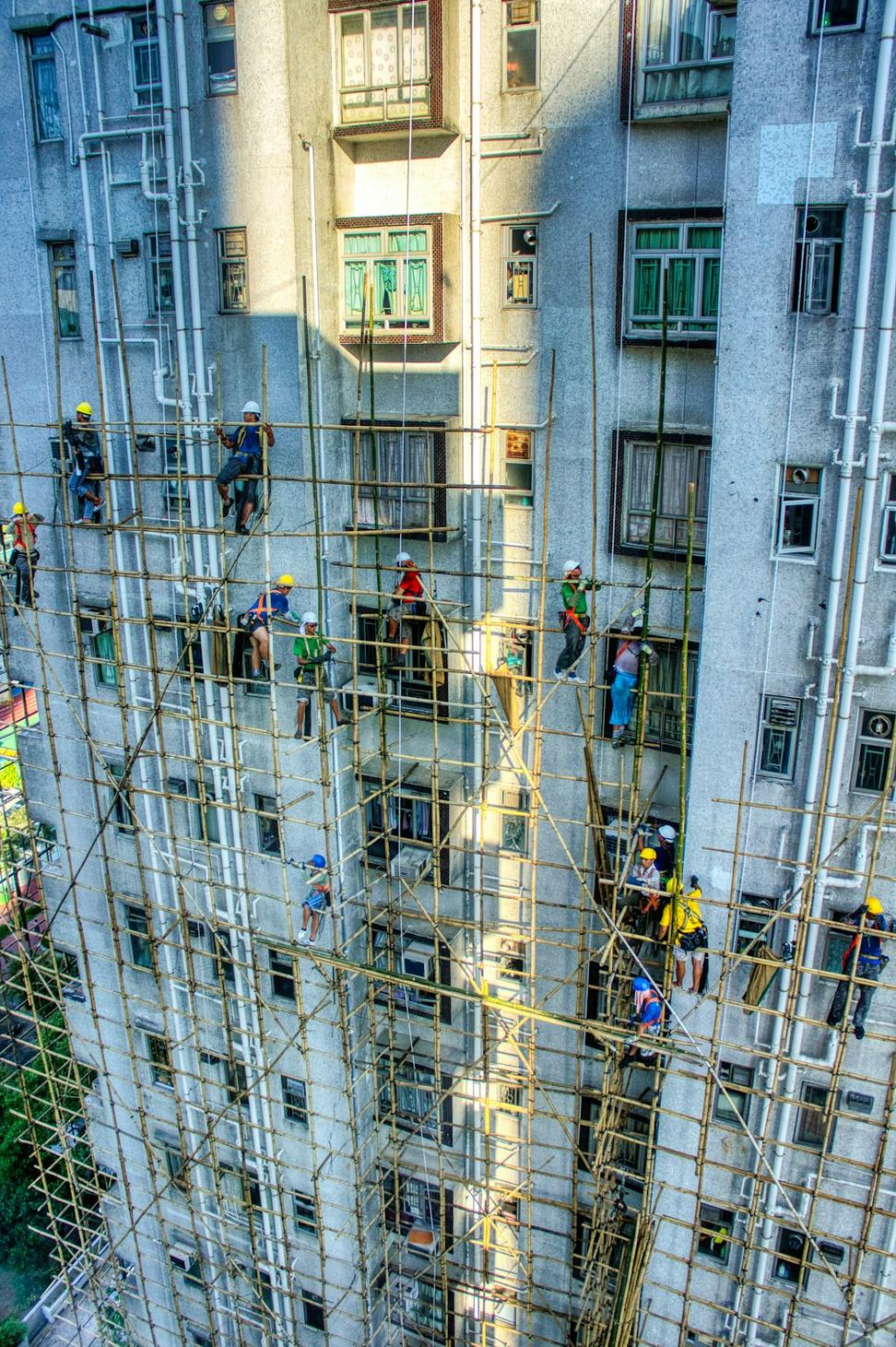
Construction Administration
Duration: Throughout construction
Construction's started and we're not just disappearing - we're here making sure what gets built actually matches what we designed. Site visits, answering contractor questions, reviewing submittals, handling those inevitable "hey, we found something weird in the wall" moments. It's problem-solving in real-time.
- Regular site visits and progress reviews
- Contractor RFI responses
- Material and product approvals
- Final walkthrough and punch list

