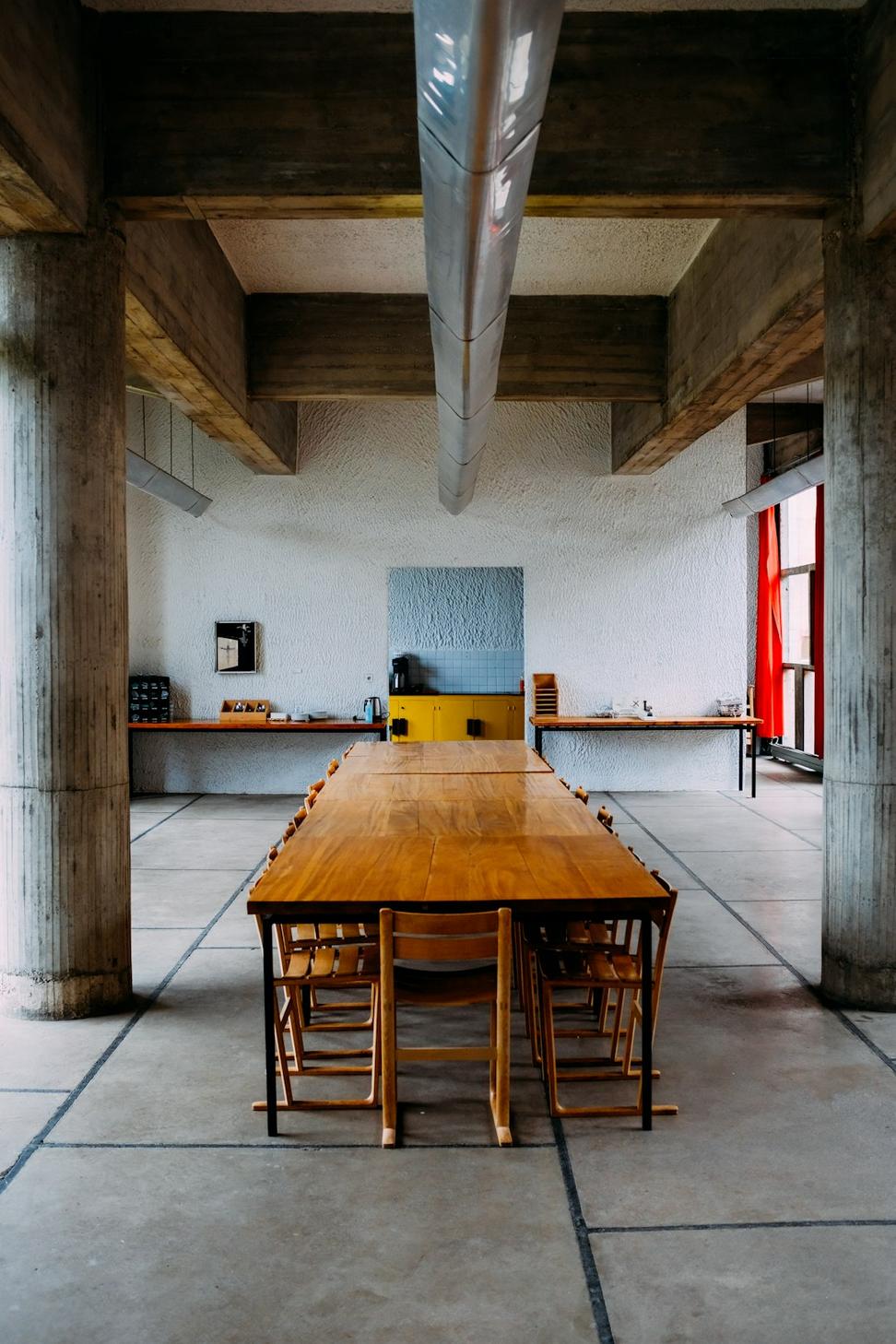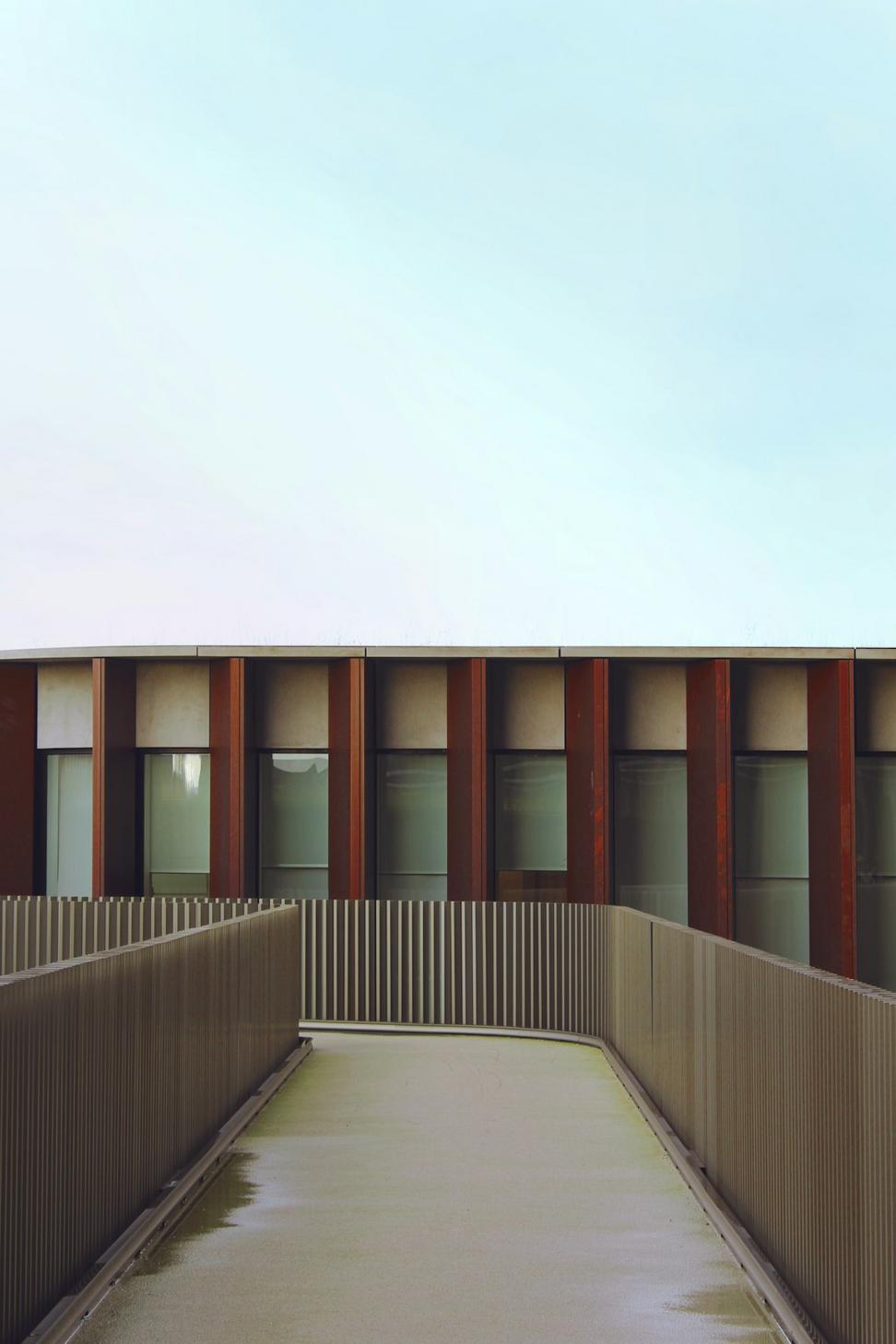What We Do Best
We're not just drawing lines and dreaming up spaces - we're solving real problems for real people. Whether you're looking to build your forever home or revamp a commercial property, we've got the expertise to make it happen right.

We're not just drawing lines and dreaming up spaces - we're solving real problems for real people. Whether you're looking to build your forever home or revamp a commercial property, we've got the expertise to make it happen right.

From concept sketches to construction completion, we're with you every step of the way. Each project gets our full attention because honestly, there's nothing cookie-cutter about what we do.
Your home should tell your story, not ours. We've spent years perfecting residential projects - everything from cozy laneway houses to sprawling family estates. We'll listen to how you actually live, not just what looks good on paper, and design spaces that work with your lifestyle.
Typical Timeline
12-16 weeks for complete design package
Businesses need buildings that actually support their operations, not hinder them. We've designed retail spaces, offices, and mixed-use developments across Toronto. Our approach? Understanding your workflow first, then creating architecture that enhances it while keeping costs realistic.
Typical Timeline
16-24 weeks depending on project scope
Look, sustainable design isn't just a trendy add-on anymore - it's just smart building. We integrate energy-efficient systems, eco-friendly materials, and passive design strategies from day one. You'll save money on utilities while doing something good for the planet. Win-win, right?
We'll run the numbers to optimize your building's performance
Natural light and ventilation strategies that actually work
Rainwater harvesting & greywater systems integration
Low-impact materials that don't compromise on quality
Timeline Integration
Sustainability planning runs parallel with design phases
Great architecture doesn't stop at the walls. We'll help you figure out how to actually use your space efficiently. It's about flow, function, and yeah - making sure your furniture fits without feeling cramped.
Typical Timeline
6-10 weeks for comprehensive interiors
Blueprints are great if you speak architect, but most folks don't. That's why we create photorealistic renderings so you can see exactly what you're getting before breaking ground. No surprises, no regrets.
Typical Timeline
2-4 weeks per visualization package
Design's done, permits pulled - now comes the real work. We'll stick around during construction to make sure builders are following the plans and answer questions as they come up (and trust me, they always come up).
Typical Timeline
Duration of construction phase

Every project's different, but our process stays pretty consistent. We start with a casual chat - coffee's on us - where we get to know what you're trying to accomplish. No pressure, just honest conversation about whether we're the right fit.
We'll talk about your vision, budget, and timeline - no fluff, just real talk
Clear scope of work with transparent pricing - you'll know exactly what you're getting
This is where the magic happens - we'll refine ideas until it's just right
From permits to final walkthrough, we're in your corner the whole way
We're currently taking on new projects for 2024. Let's grab a coffee and talk about what you've got in mind. No obligation, no sales pitch - just an honest conversation about your space.
Call Us
(416) 555-0847
Email Us
info@emberlynquintavix.info
Visit Studio
1247 Queen St W, Suite 302